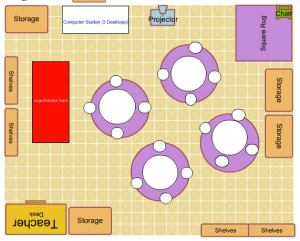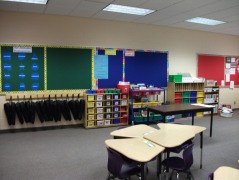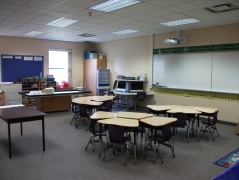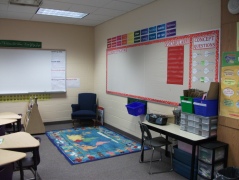Classrooms are busy places, especially in an elementary school where students do everything from science experiments to music class all in the same space. This creates challenges for organizing the space to work effectively for the purposes that it is utilized for. Designing spaces for flexible use so that furniture can be easily moved to create appropriate spaces for a variety of tasks is important to the successful ‘flow’ of learning, as Mihály Csíkszentmihályi refers to the state where you are fully engaged, focused, and enjoying the experience (“Flow (psychology)”, 2013). How classrooms are physically designed can be an important factor in the learning experiences that students have in school.
When thinking about how I could improve the design of my classroom to be functional for the purposes it is utilized for, I decided to list the challenges that I face, many of which I cannot change, but also the things that my team of Grade 4 teachers need in order to utilize the space for different purposes. My students have music and french in the classroom, and leave to go to another space for visual art and physical education. One thing that I want to make sure is that students value all subjects, and the space is representative of all areas the students explore, so they do not feel there is a hierarchy of subjects as Sir Ken Robinson refers to in The Third Teacher (Cannon Design Inc., VS Furniture, & Bruce Mau Design., 2010).
Challenges:
Lego Robotics Table In Classroom (quite large, on wheels though so can be moved slightly)
Trapezoid shaped desks (fit together in awkward shapes)
Fixed location of the Interactive White Board
Cannot tape anything to cement blocks (because of paint and also everything seems to fall down)
Maintaining sight lines for constant supervision
Needs:
Whole Group Area
Small Group Work Zones
Storage (*I think that this is one of the biggest challenges)
Greater variety of work spaces – standing desks, Hokki stools, floor space
At the beginning of the year last year, this is how my classroom looked.
In general, the space functions fairly well, although at times, I do struggle with storage – although I think all teachers do! One of my goals for this year is to do a better job of getting students thinking and work displayed on the board but also so that we can work with their ideas more. The inquiry board in our classroom, is often full of post-it notes and other pictures to represent their learning, but I think that I can do this in other spaces around the room as well.
One think that I would like is to have large tables instead of desks as they would provide large working surfaces for groups, as we do a lot of collaborative work. We also use a lot of manipulatives and supplies that always seem to fall between the desks and there are so many legs for all of the tables that it is hard to get all of the pieces cleaned up. I think it would also be easier for the janitorial staff to clean.

Classroom Redesign created with http://classroom.4teachers.org/
I have explored the use of exercise balls as chairs in my classroom and they did have a positive effect on some students. I would like to explore some other forms of seating including standing desks, and Hokki stools. I have come to appreciate that different students need different spaces to support there learning, and sitting in a chair for extended periods of time is not conducive to learning for many students.
The readings about experiential design, really brought me back to previous discussions that I have had around the “hidden curriculum” of a school. The hidden curriculum is all of the things that students learn or ‘pick-up’ that are not explicitly taught – such as values, levels of importance, and structure (“Hidden curriculum”, 2013). It has been explored by educational theorist including John Dewey, Paulo Freire, and Henry Giroux. The way in which we structure our classroom spaces can also tell a lot to students about the hidden curriculum of the classroom – where is the teachers desk, is there student work visible, are the materials accessible to students to use as they need or do they have to ask for materials, is there student ownership over the space? For me, thinking about making all of these things takes they away from being the hidden curriculum, and into being thought about in an intentional way to make sure that students feel ownership over the space and a sense that it is there learning community – student driven, not teacher direct.
Reference:
Cannon Design Inc., VS Furniture, & Bruce Mau Design. (2010). Minds at work. In The Third teacher. Retrieved from http://static.squarespace.com/static/509c0d15e4b058edb8f35a86/t/50f495b3e4b0c7661ad2ec2e/1358206387728/Ch2%20TTT%20for%20Web.pdf
Digital Education Strategies at The G. Raymond Chang School of Continuing Education (2010). Tedde van Gelderen on experience design. Retrieved from http://www.youtube.com/watch?v=BB4VFKn7MA4
Flow (psychology). (n.d.). In Wikipedia. Retrieved July 6, 2013, from http://en.wikipedia.org/wiki/Flow_%28psychology%29
Hidden curriculum. (n.d.). In Wikipedia. Retrieved July 6, 2013, from http://en.wikipedia.org/wiki/Hidden_curriculum


